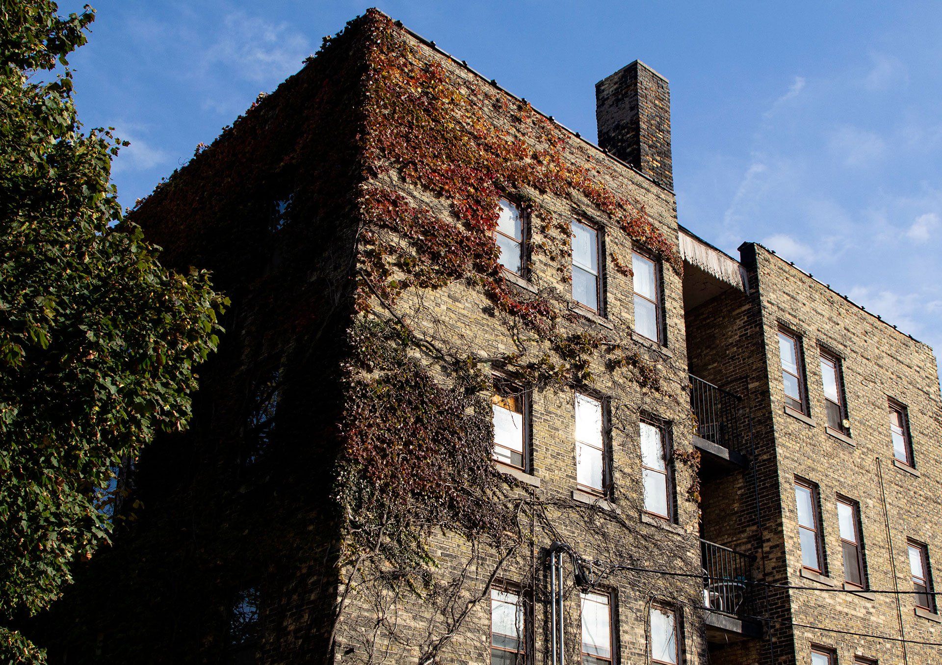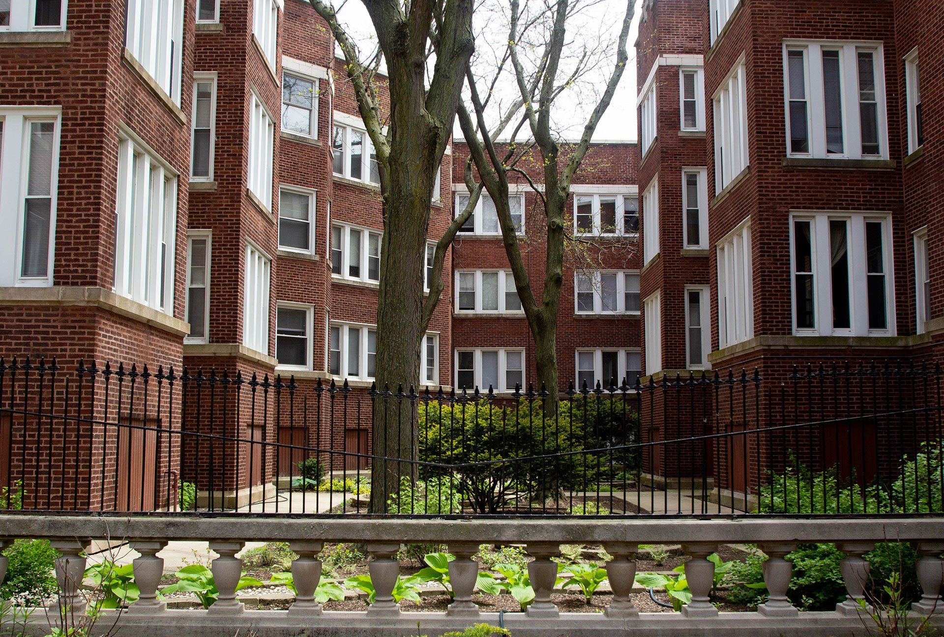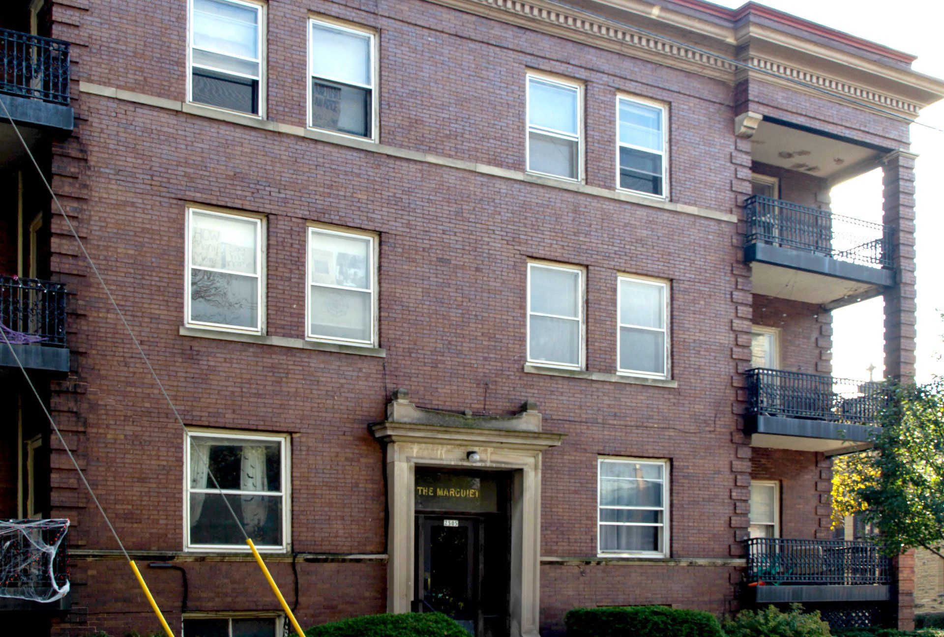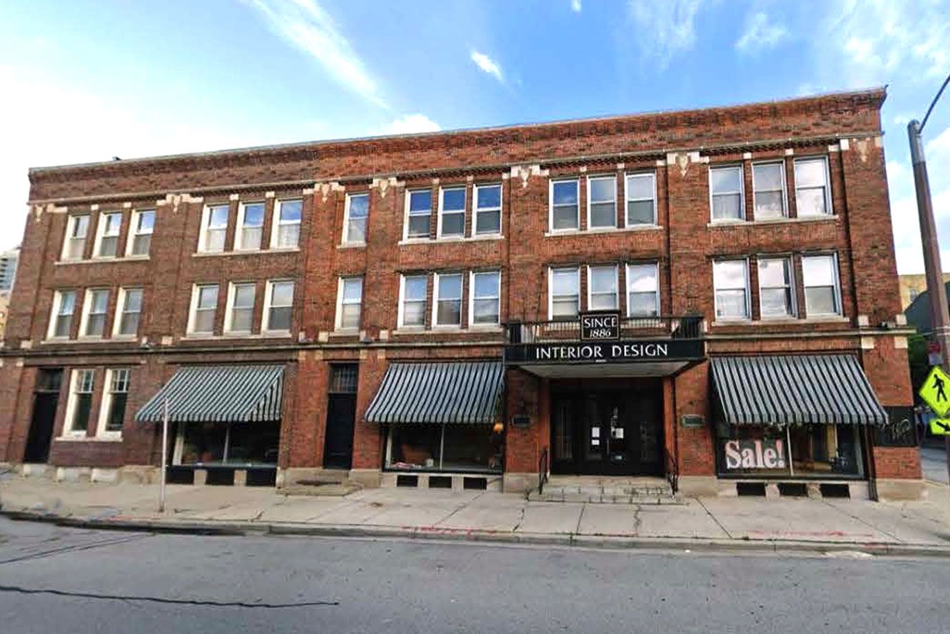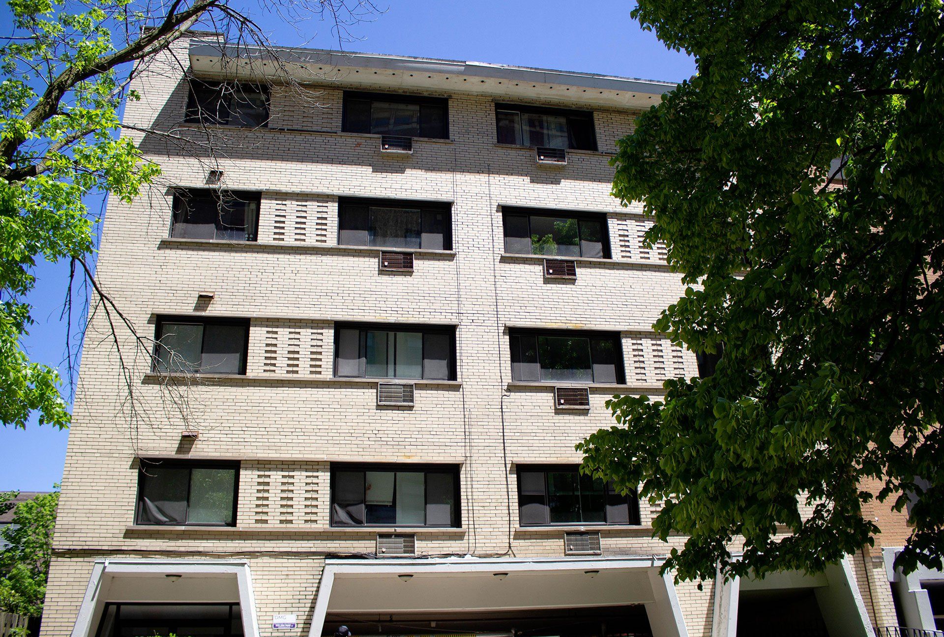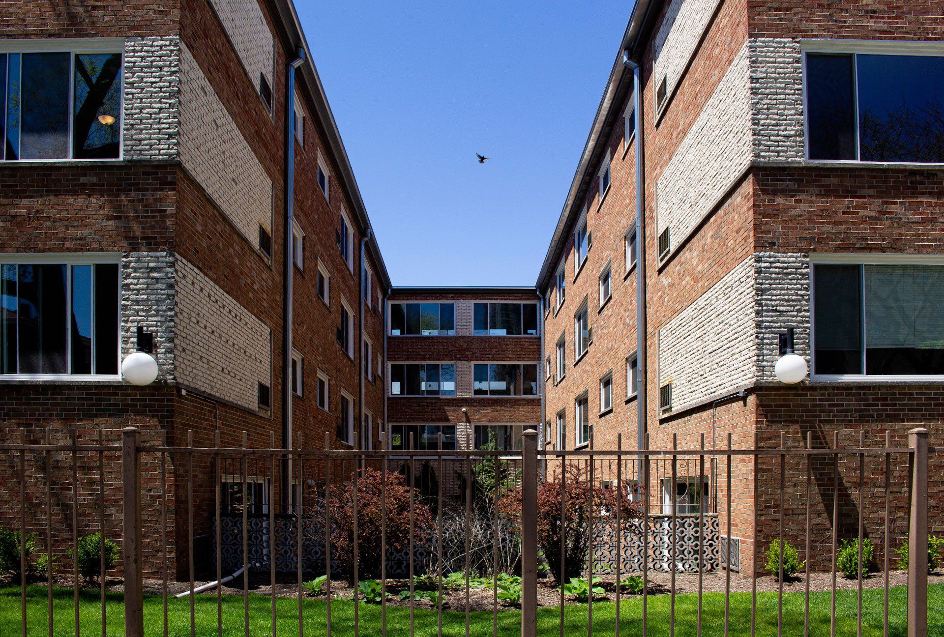New Projects | TFG Milwaukee
FAIRCHILD ACQUISITION IN THE NEWS
The new owner of the historic Paul Weise Furniture Co. building on Milwaukee’s East Sideplans to convert it into 11 apartments.
Deerfield, Illinois-based Fairchild Acquisition bought the building at 1534 N. Farwell Ave. for $900,000, said Fairchild managing partner Sam Grossman. “This is an adaptive reuse,” he said. “It’s taking a white box blank canvass, and I can do what I want (with it).”
TFG Milwaukee IV
1534 N Farwell Avenue, Milwaukee
The Property is a three-story building and comprise a 11-unit portfolio consisting of 3 one-bedroom units, 7 two-bedroom units, 1 three-bedroom unit, and 15 parking spaces. The contracted purchase price is $850,000. This is a unique opportunity because the property we purchased was previously used as a warehouse. At stabilization, FA projects 1534 N Farwell — “as complete” 8.2% stabilized cap rate ((stabilized NOI of $151K)/ (Purchase Price + Rehab Cost= $1.850 mm.))
Fairchild Acquisition’s strategy is to rehab the interior of the building to transform the old, empty warehouse into a renovated 11-unit apartment building with amenities. On the first floor, we are developing three apartment units, a three-bedroom unit, a large two-bedroom unit, and a one-bedroom unit, as well as a lobby with a social gathering area and a business center.
On the second and third floor, we are creating a small lobby as well as four apartment units: a large two-bedroom units, 2 smaller two-bedroom units, and a one-bedroom unit. Additionally, we are rehabilitating the empty basement into a fitness center and social space for our tenants. The construction budget on this rehabilitation is approximately $1,000,000 and estimated completion is 18 months.
The rehab will include the following:
UNITS
- Large three-bedroom unit will feature a fully equipped kitchen that opens into a large living and dining room, two bathrooms, a closet in each bedroom, and a small laundry room with a washer and dryer
- Four small two-bedroom units will feature one bathroom, a fully equipped kitchen that opens into a large living and dining room, a closet in each bedroom, and a small laundry room with a washer and dryer
- Three large two-bedroom units will feature similar characteristics as the smaller units, but will have a larger living and dining room and a pantry in the kitchen
- Three one-bedroom units with feature one bathroom, a fully equipped kitchen that opens into a large living and dining room, three total closets, and a small laundry room with a washer and dryer
- Flooring - Laminate floating faux wood floors throughout the entire building
- Windows - Vinyl windows
- Millwork/Doors - Entry door, mirrored bi-fold closet doors and baseboards
COMMON AREAS
- New paint, flooring, baseboards, lighting and doors in hallways and stairwells
- New electrical, mechanical, and plumbing system
- New lobby on First Floor with a full social and gathering area for the tenants
AMENITIES
- Convert empty basement into a fitness center, social gathering area and bathrooms
- Add a business center on the first floor
